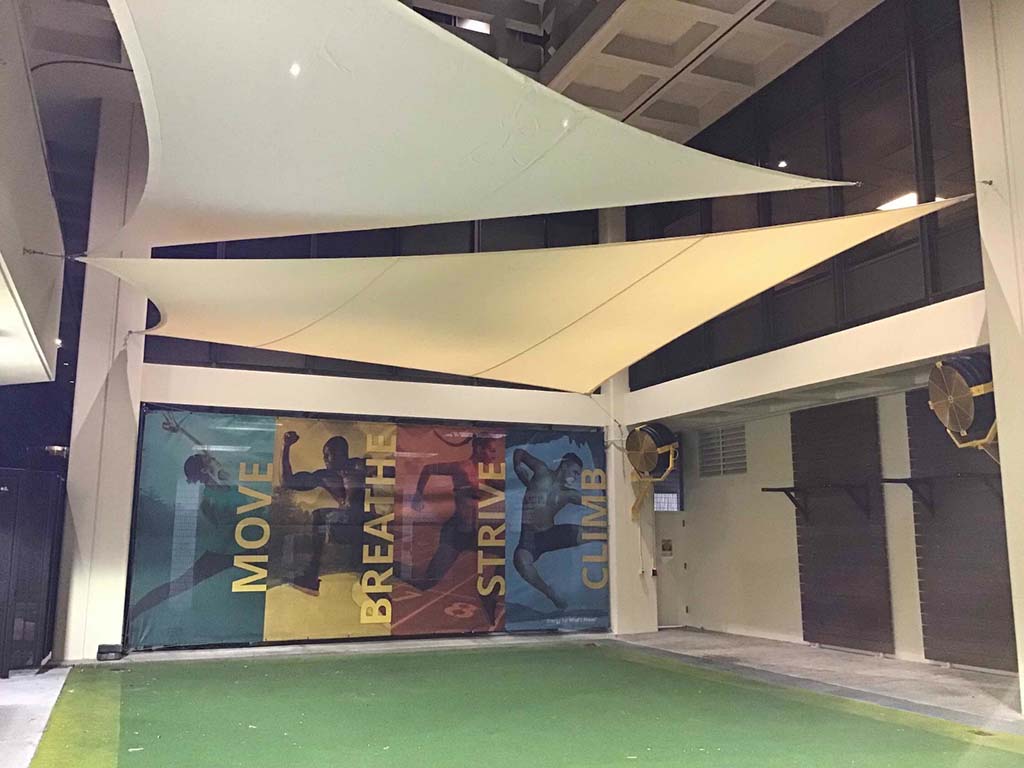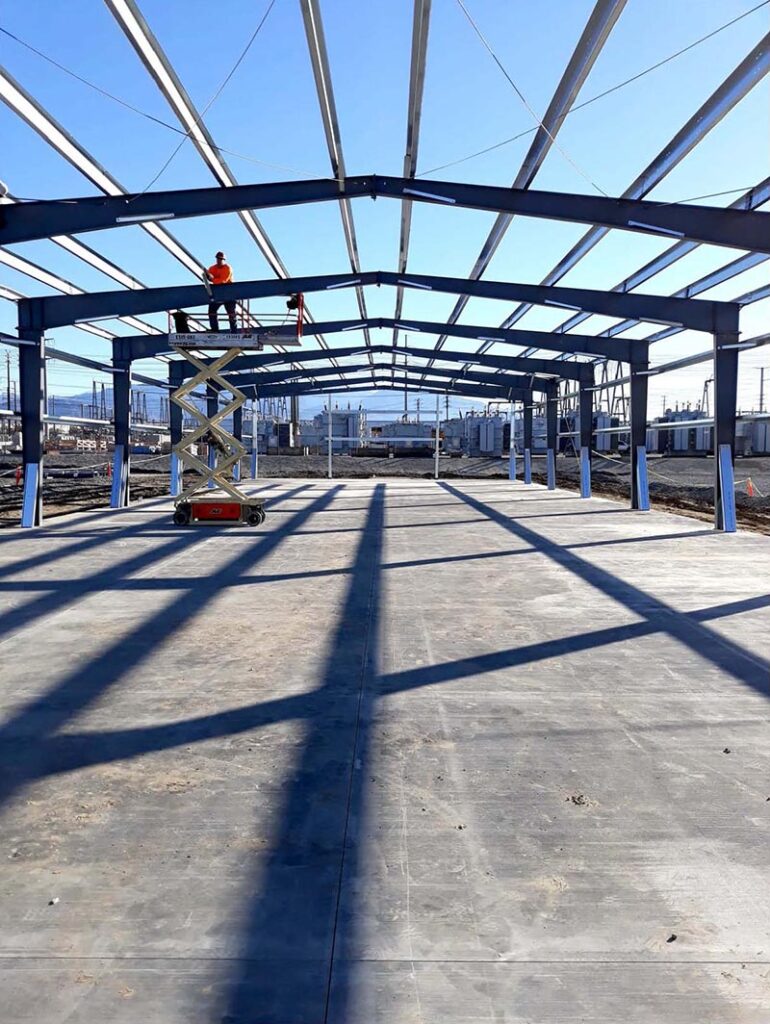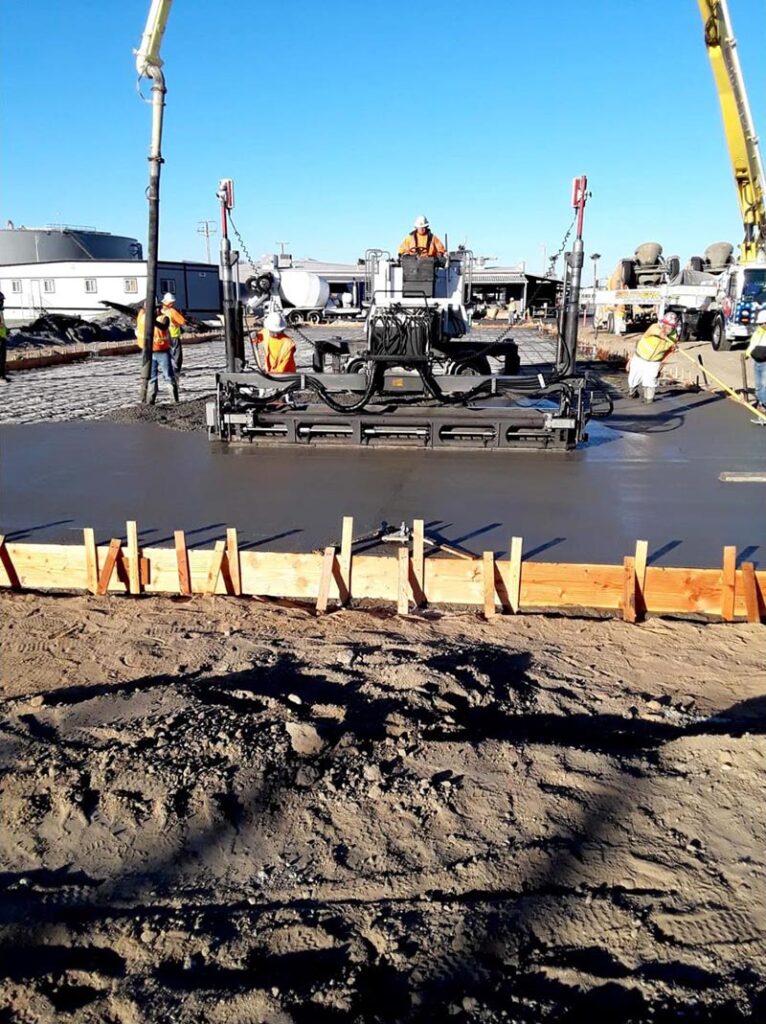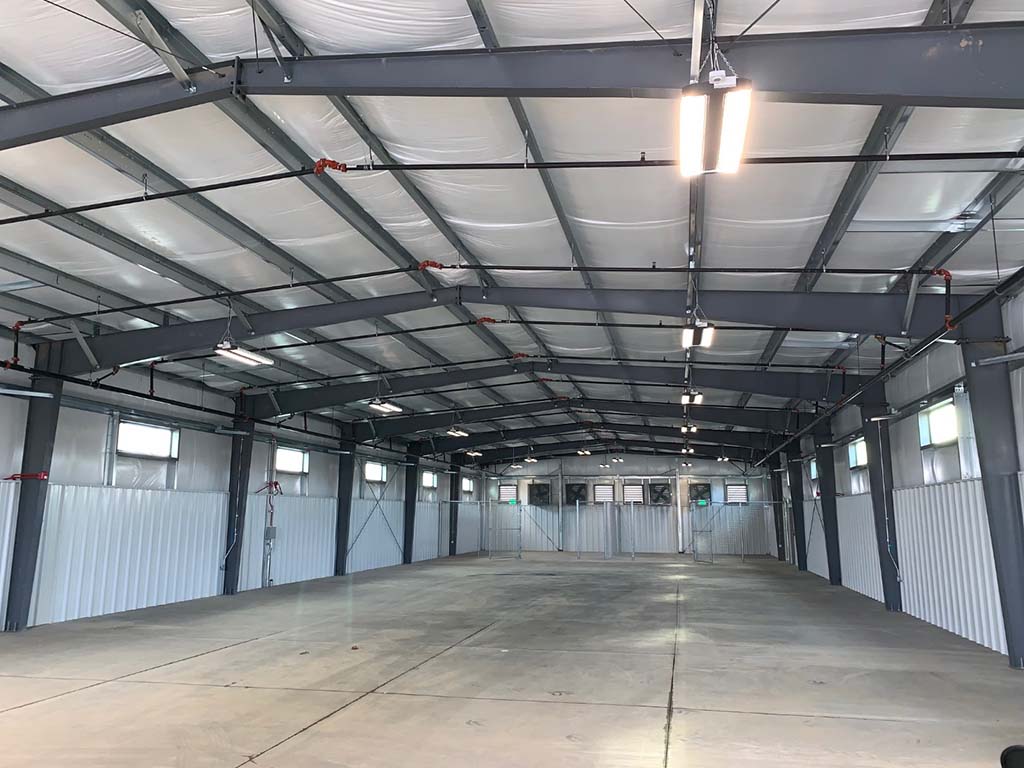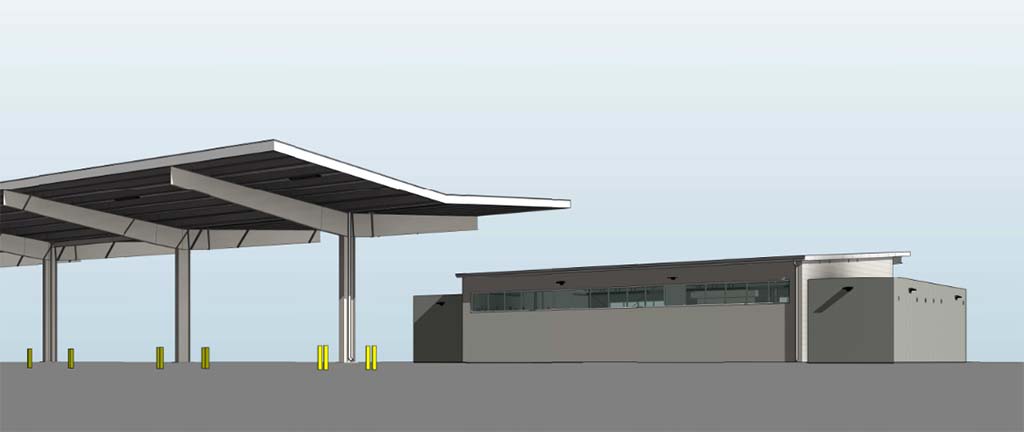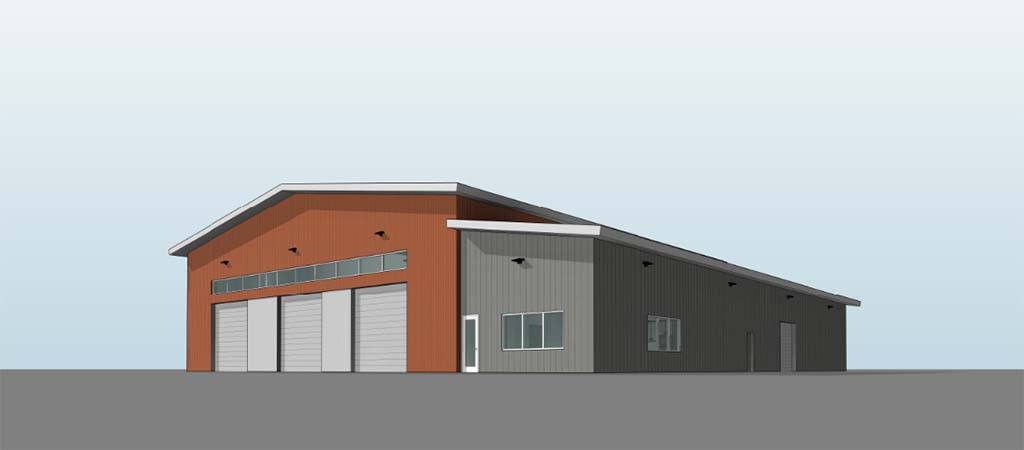Southern California Edison GO4 Outdoor Gym Improvement was a design build project to upgrade the existing 1,500SF outdoor fitness area. MSH worked with the architect and engineers to provide construction documents and navigate the plan check process with the City of Rosemead. The project included the installation of a new steel fence and gate to secure the area, overhead canopies to provide shade, new entry glass double doors and new outdoor fans. A new outdoor storage room was built along with framing and backing support for a wood slat façade & pull up bars.
